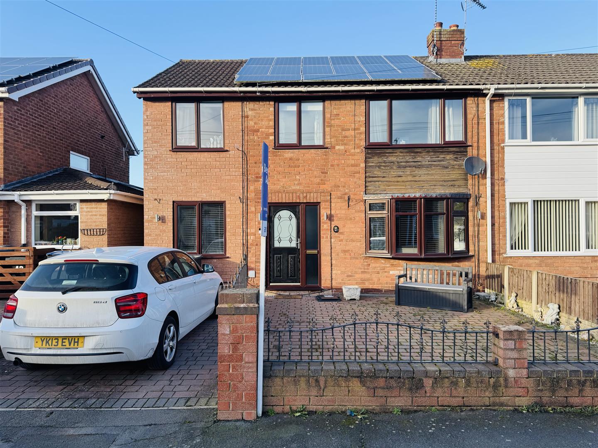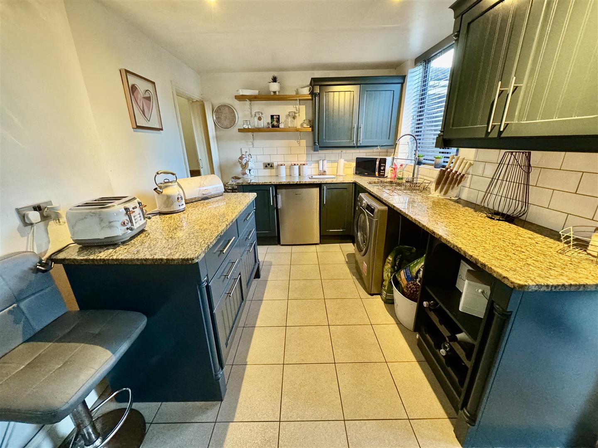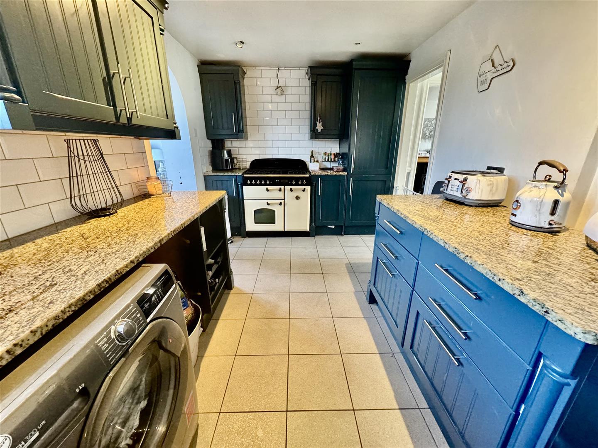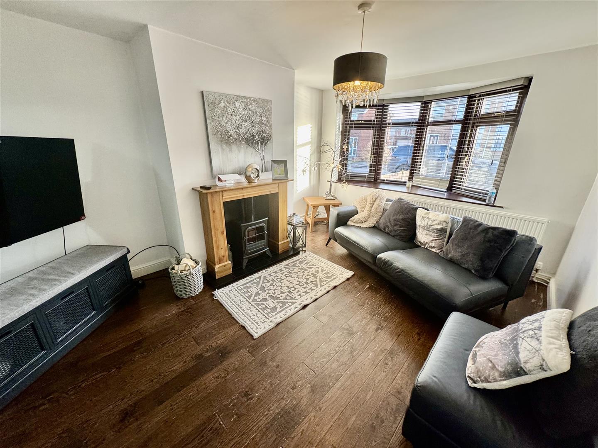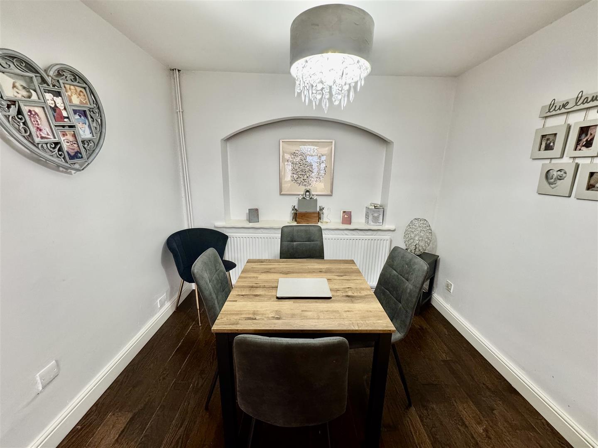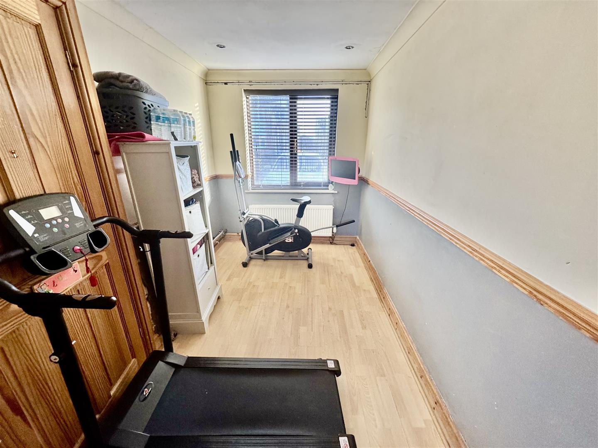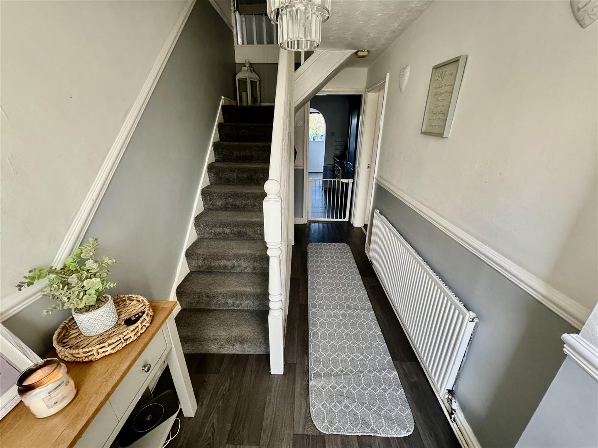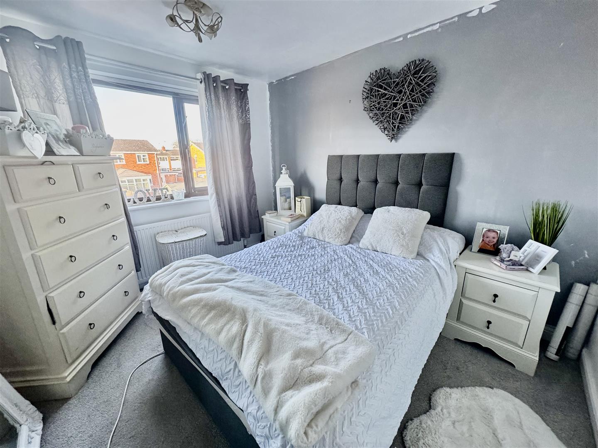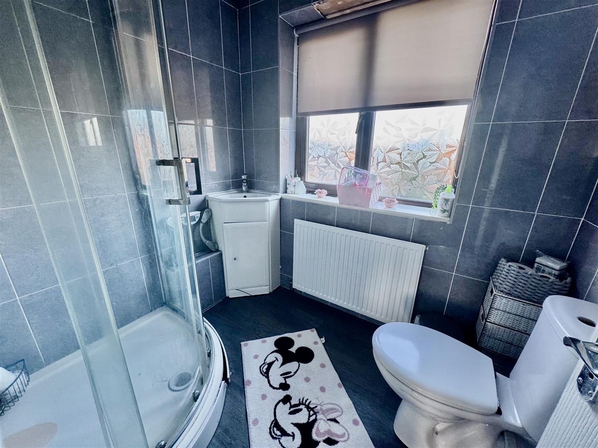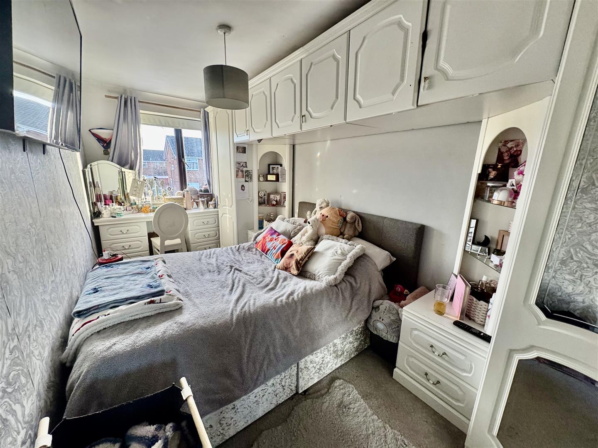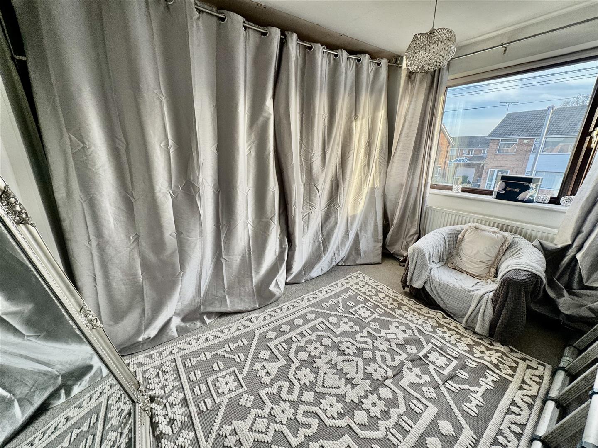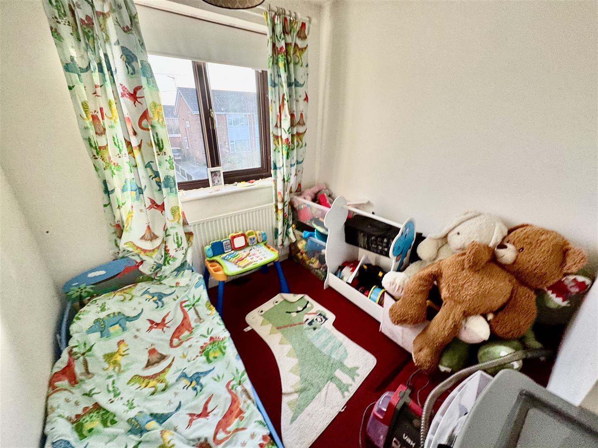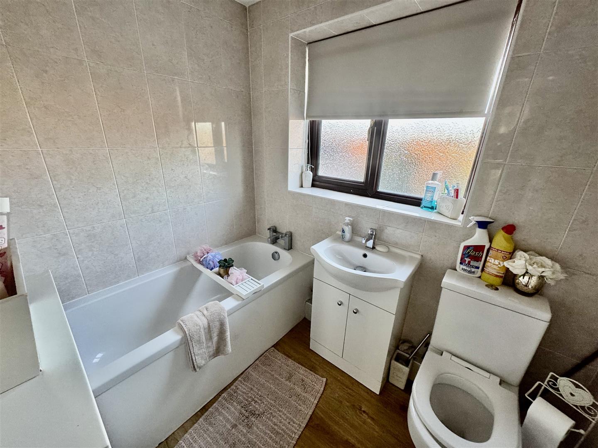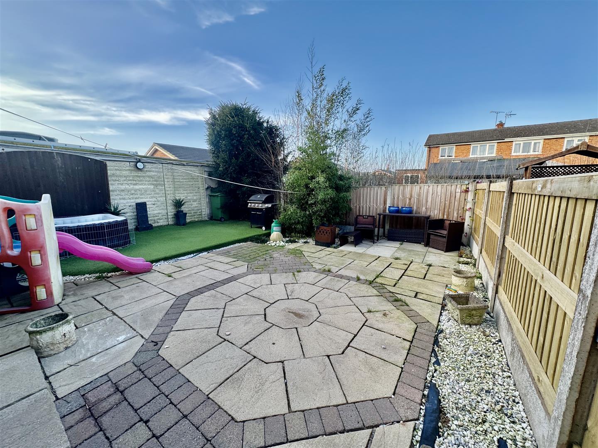Cardigan Road, Wrexham
 4 Bedrooms
4 Bedrooms 2 Bathrooms
2 Bathrooms 3 Receptions
3 ReceptionsProperty Summary
Full Details
Externally Front
To the front of the property is a low brick wall with iron railings and brick block off-road parking.
Entrance Hall 3.86m x 1.65m (12'8 x 5'5 )
The property is entered through an opaque composite double glazed front door which opens to timber laminate flooring, a radiator, stairs off with spindle balustrades rising to the first floor accommodation.
Living Room 4.11m x 3.35m max (13'6 x 11' max )
With timber laminate flooring, a feature fireplace, a radiator and bay window to the front elevation along with an arched through way which leads to the dining room.
Dining Room 2.57m x 2.57m (8'5 x 8'5 )
With a continuation of the timber laminate flooring from the living room and having a radiator.
Kitchen 4.62m x 2.36m (15'2 x 7'9 )
The kitchen is fitted with an array of dark blue wall, base and drawer units complimented by stainless steel handles and granite works surfaces housing stainless steel single drainer sink unit with adjustable mixer tap and tile splashback. There is space for a range cooker, housing for a fridge freezer, space and plumbing for a washing machine. The flooring is ceramic tile with recessed downlights set within the ceiling, a window to the rear elevation and an arch through way to the garden room.
Sitting Room 3.86m x 1.93m (12'8 x 6'4 )
With timber laminate flooring, a window to the front elevation with a radiator below, recessed downlights set within the ceiling.
Garden Room 4.17m x 2.13m (13'8 x 7'18)
Having a radiator, ceramic tile floor windows to the ceiling and rear elevations and UPVC double glazed French doors opening to the roof garden.
First Floor Landing
With a continuation of the spindle balustrades and banister from the entrance hall to a landing with access to the loft space and doors off to all four bedrooms and to the bathroom.
Bedroom One 4.67m x 1.96m (15'4 x 6'5 )
Having a window to the front with a radiator below.
En suite 1.70m x 1.96m (5'7 x 6'5 )
Installed with a three-piece white suite comprising a corner shower enclosure, low-level WC, a corner wash hand basin with fully tiled walls radiator and opaque window to the rear.
Bedroom Two 3.20m x 2.87m (10'6 x 9'5 )
Window to the front elevation, radiator
Bedroom Three 2.87m x 3.10m (9'5 x 10'2 )
Windows the rear, radiator
Bedroom Four 2.26m x 2.03m (7'5 x 6'8 )
Window to the front elevation, radiator .
Bathroom 2.03m x 1.57m (6'8 x 5'2 )
Installed with a panel bath with mixer tap , dual flush low level WC, vanity unit with wash hand basin, fully tiled walls with a radiator and an opaque window to the rear.
Garden
Low maintenance rear garden being predominantly paved within artificial lawn and enclosed by series of timber fence panels along with outside lighting and water supply

